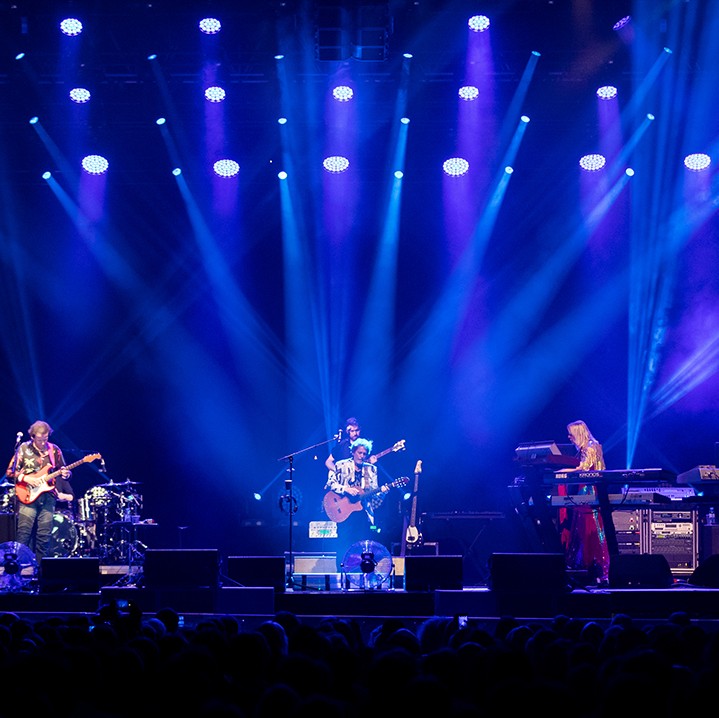HOUSE IN ALBANCHEZ Almería - Spain
Designed by Spanish architect Carlos Egea López, Casa Albanchez is a refined private residence in the municipality of Albanchez in Almería with discreetly elegant style.
HOUSE IN ALBANCHEZ
Almería - Spain
ARCHITECT / DESIGNER: Carlos Egea López
LIGHTING DESIGNER: BIG Architectural Lighting
PHOTOGRAPHER: Juanan Barros Fotografía de Arquitectura
Designed by Spanish architect Carlos Egea López, Casa Albanchez is a refined private residence in the municipality of Albanchez in Almería with discreetly elegant style. The careful study of spaces and volumes adapted to the topography and unique vegetation elements of the location, combined with a strict selection of local materials, has contributed to defining the contemporary architectural language of the building.
Both the indoor and outdoor lighting have been carefully designed by BIG Architectural Lighting studio to act as a counterpoint to the architectural dialogue created by spatial solids and voids, translating it on the lighting level through the calibrated control of the paradigms of light and shadow.
To highlight the finishes of the stone materials, warm light fixtures were preferred for surface lighting. In this context, QUASAR 20 single-emission LED wall-mounted luminaires provide general lighting for the large terrace. Recessed wall luminaires with a high degree of protection INSERT+ 1 and INSERT+ 2 illuminate and secure the perimeter walkways and fit discreetly into the architectural surfaces due to their minimal projection. NIKKO+ LA, wall mounted outdoor luminaire with an enamelled die-cast aluminium housing and pressed glass diffuser, instead performs the archetypal function of marking the entrance.
The floor of the building on a single platform developed in a solution of continuity between interiors and exteriors allows better accessibility to all the spaces of the house and that the building is inserted naturally into the surrounding landscape, leaving the glass walls to function as a diaphragm that defines the spaces. 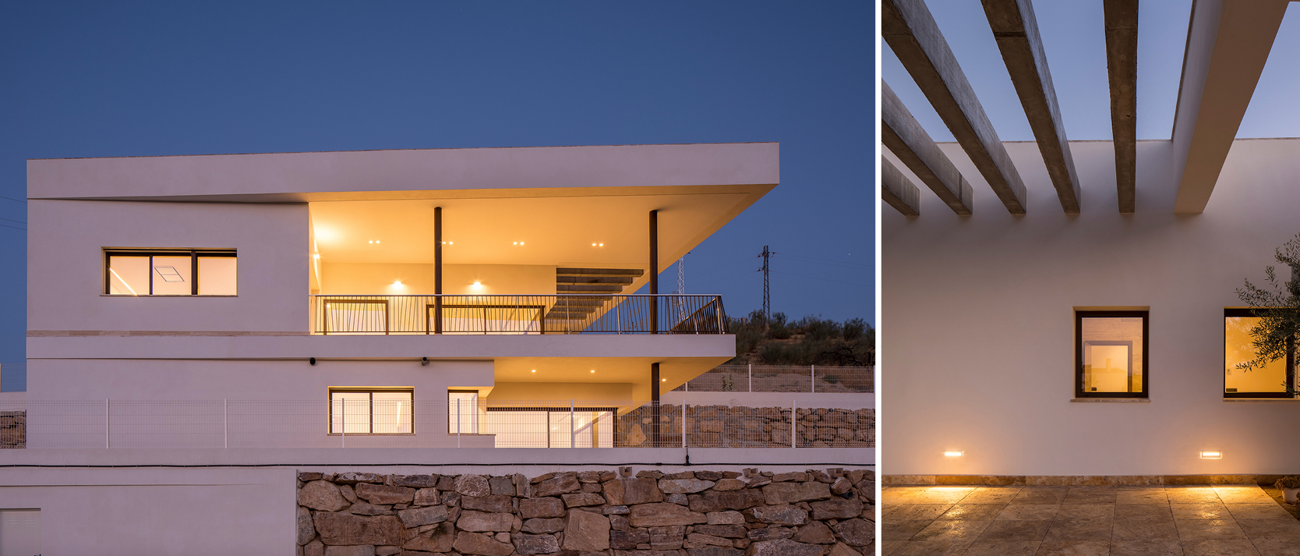
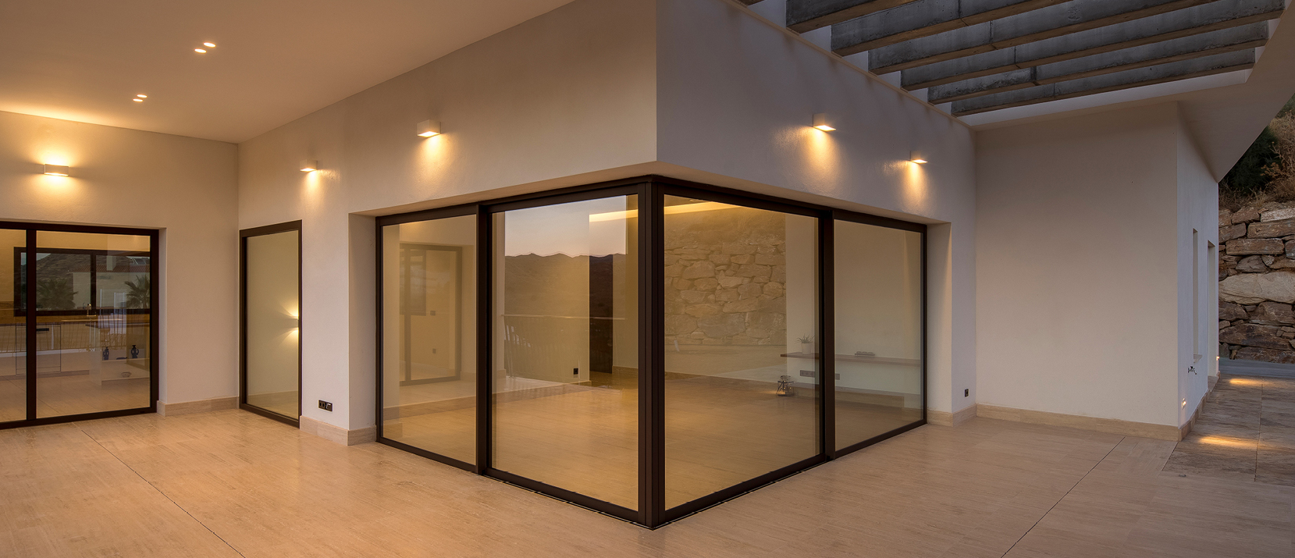
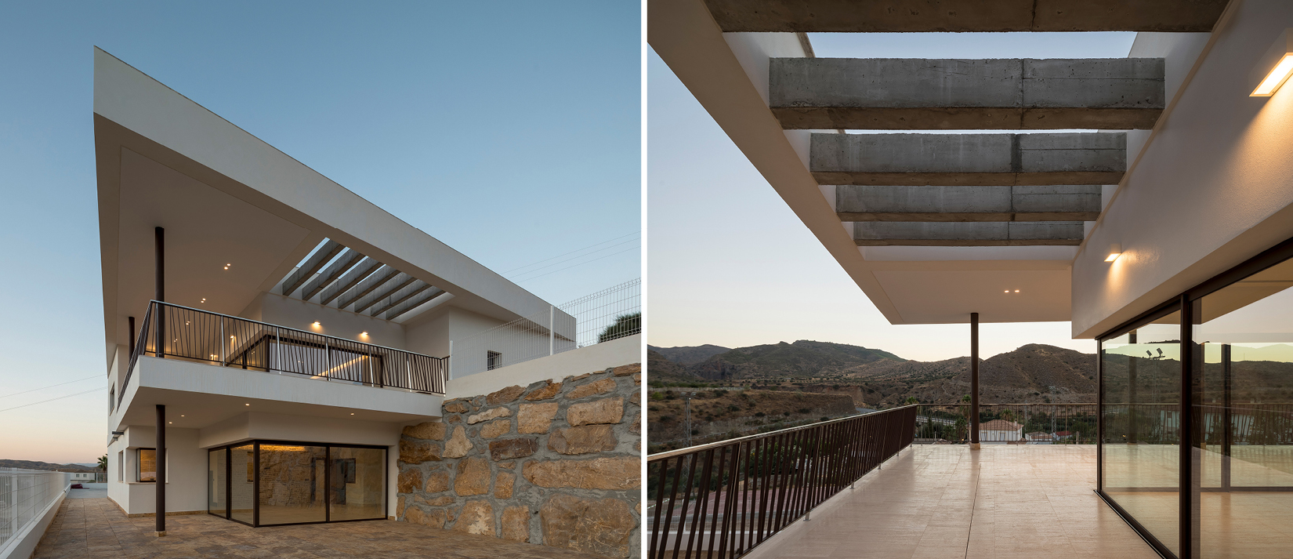
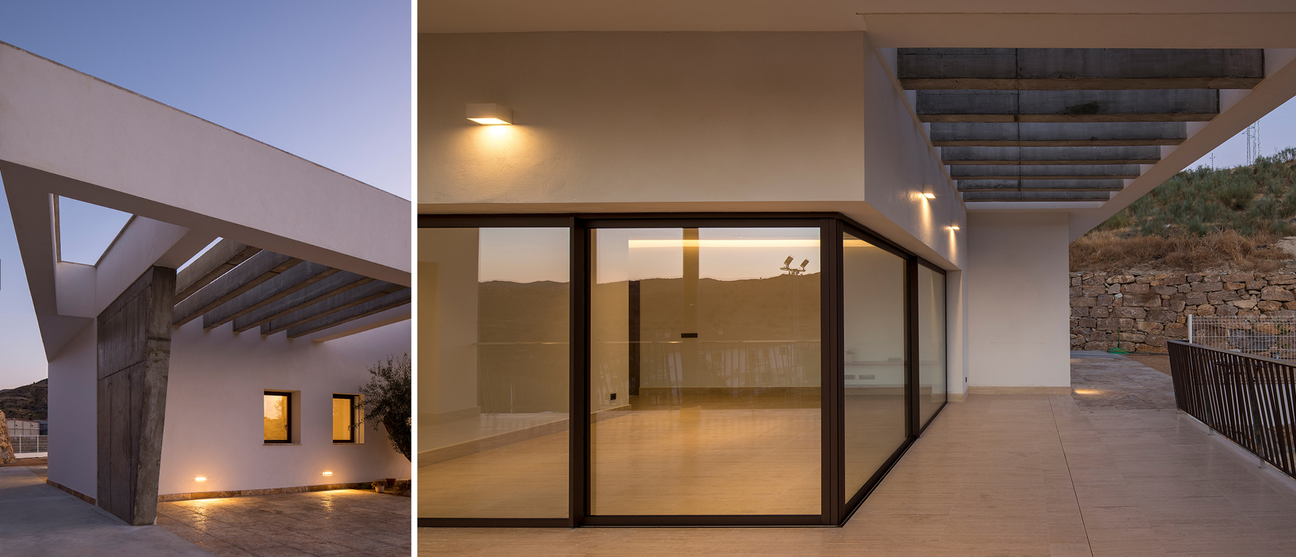
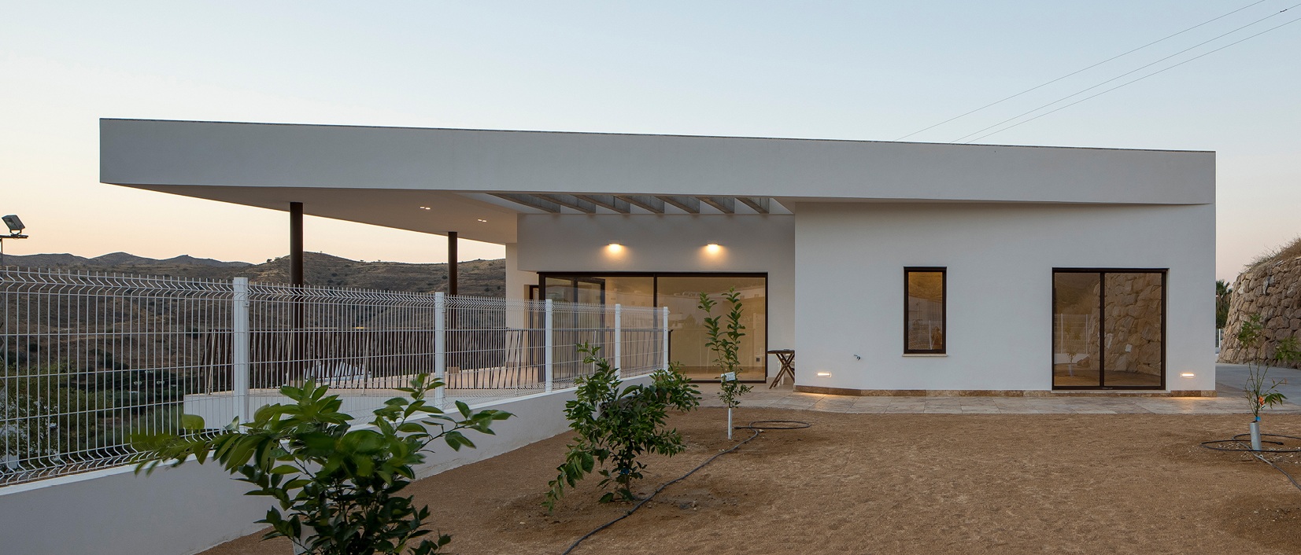

 IP66 19pcs 50W 4in1 LED Moving...
IP66 19pcs 50W 4in1 LED Moving...  IP65 2pcs 300W RGBAWW 5in1 Spl...
IP65 2pcs 300W RGBAWW 5in1 Spl...  Bright Top 3000MW 6 eye full c...
Bright Top 3000MW 6 eye full c...  Bright Top 1000MCL 1000 Cuttin...
Bright Top 1000MCL 1000 Cuttin... 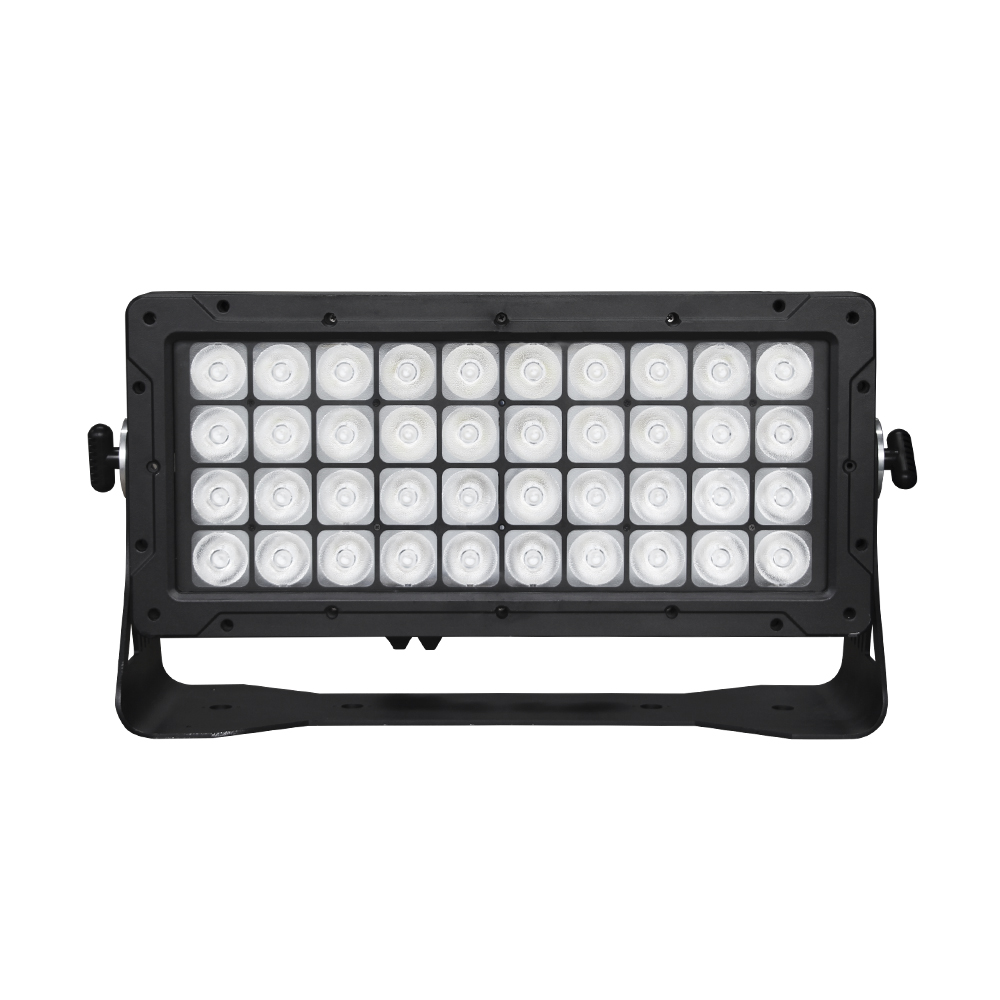 Bright Top 4020LCD 40pcs 20W 4...
Bright Top 4020LCD 40pcs 20W 4...  Bright Top 1925HC High CRI 19p...
Bright Top 1925HC High CRI 19p...  Bright Top 3725HC High CRI 37P...
Bright Top 3725HC High CRI 37P...  Bright Top 1925 19PCS 25W Movi...
Bright Top 1925 19PCS 25W Movi...  Bright Top 150ZM 150W Zoom LED...
Bright Top 150ZM 150W Zoom LED...  Bright Top 760BE 7pcs 60W 4in1...
Bright Top 760BE 7pcs 60W 4in1...  Bright Top 1940BE 19x40w IP65 ...
Bright Top 1940BE 19x40w IP65 ...  Bright Top 3740BE 4in1 Bee Eye...
Bright Top 3740BE 4in1 Bee Eye...  Bright Top 714IST RGB LED Stro...
Bright Top 714IST RGB LED Stro... 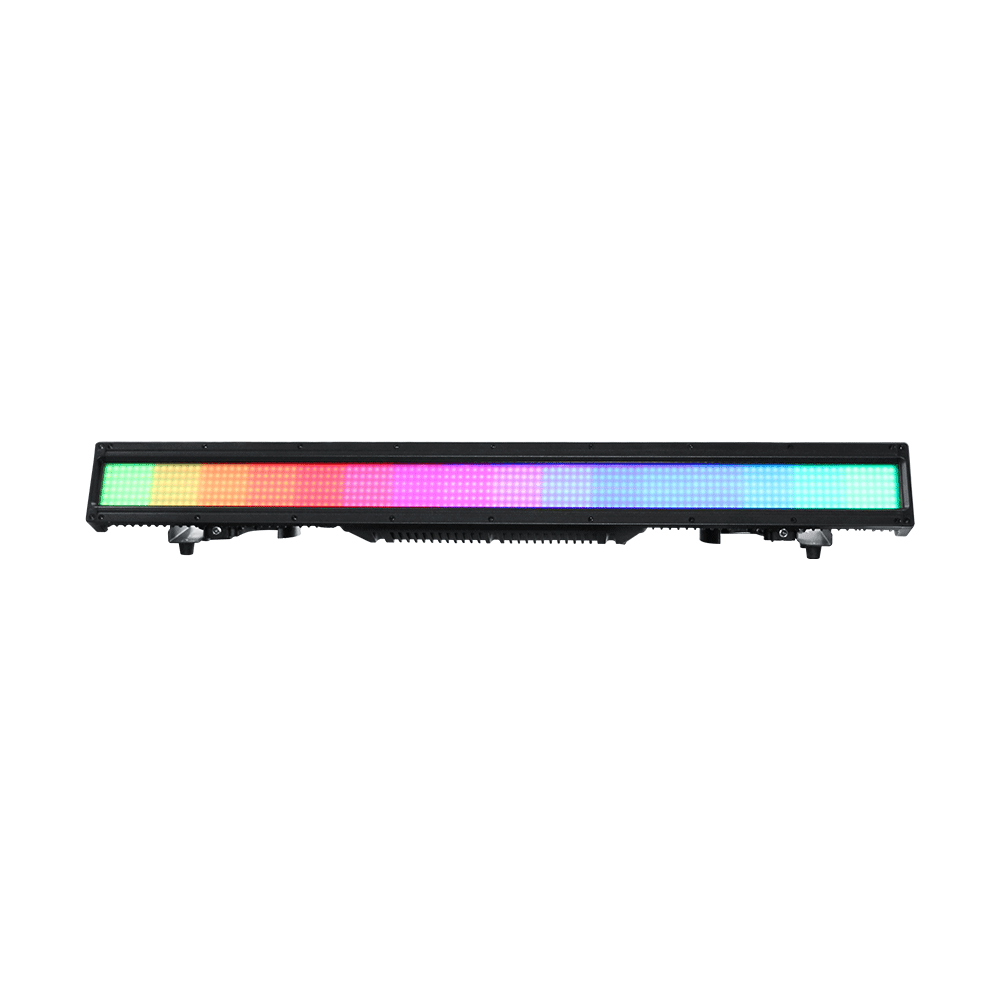 Bright Top 1080ST Outdoor LED ...
Bright Top 1080ST Outdoor LED ...  Bright Top 400W star pulse str...
Bright Top 400W star pulse str...  Bright Top MST3000 1000W RGB L...
Bright Top MST3000 1000W RGB L... 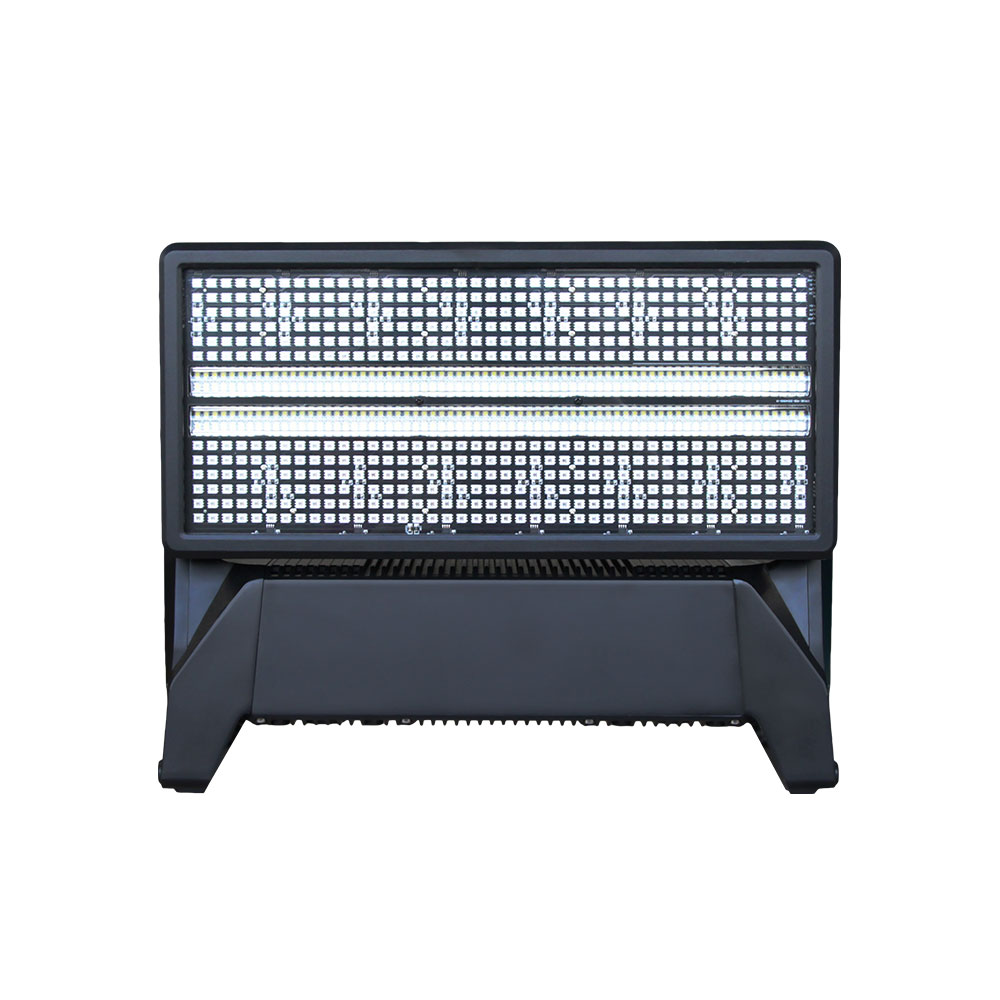 Bright Top 2000ST 1500W Outdoo...
Bright Top 2000ST 1500W Outdoo... 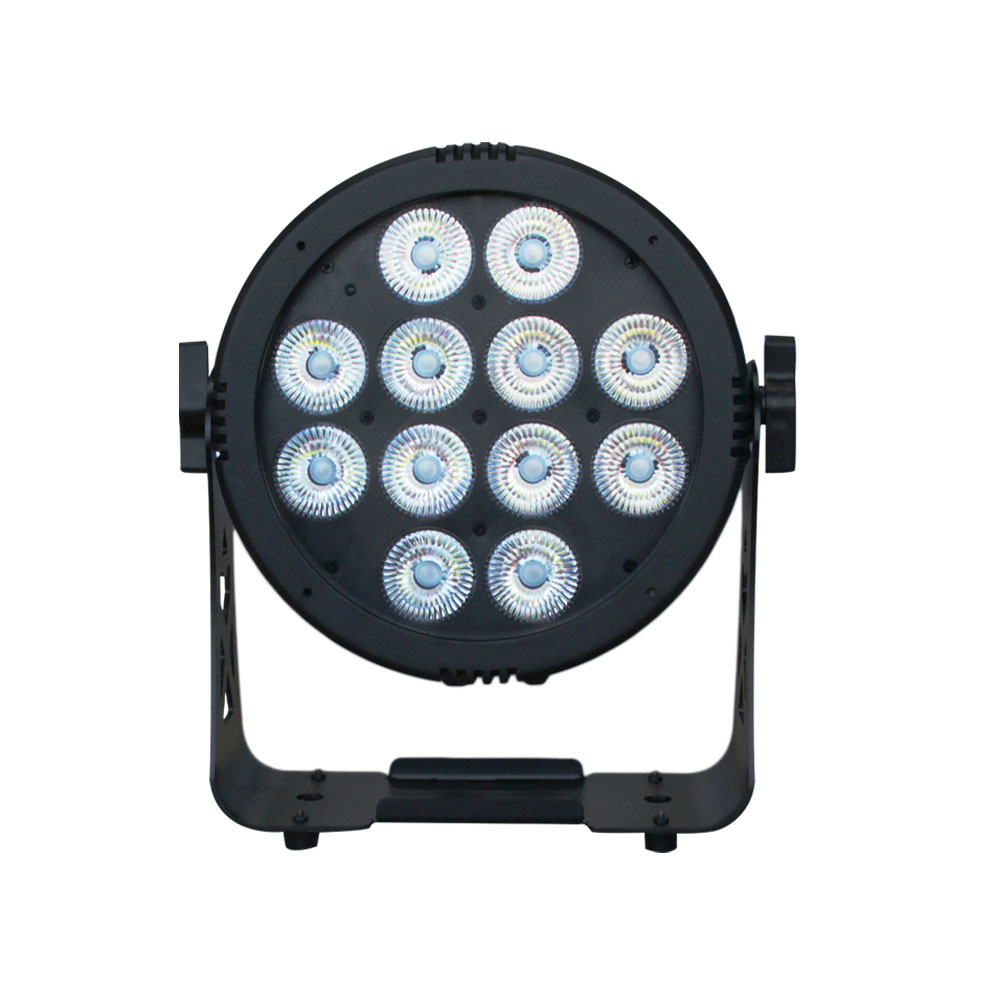 Bright Top 1218BOP 12*18W 6IN...
Bright Top 1218BOP 12*18W 6IN...  Bright Top 618OBP 6 APP BATTER...
Bright Top 618OBP 6 APP BATTER... 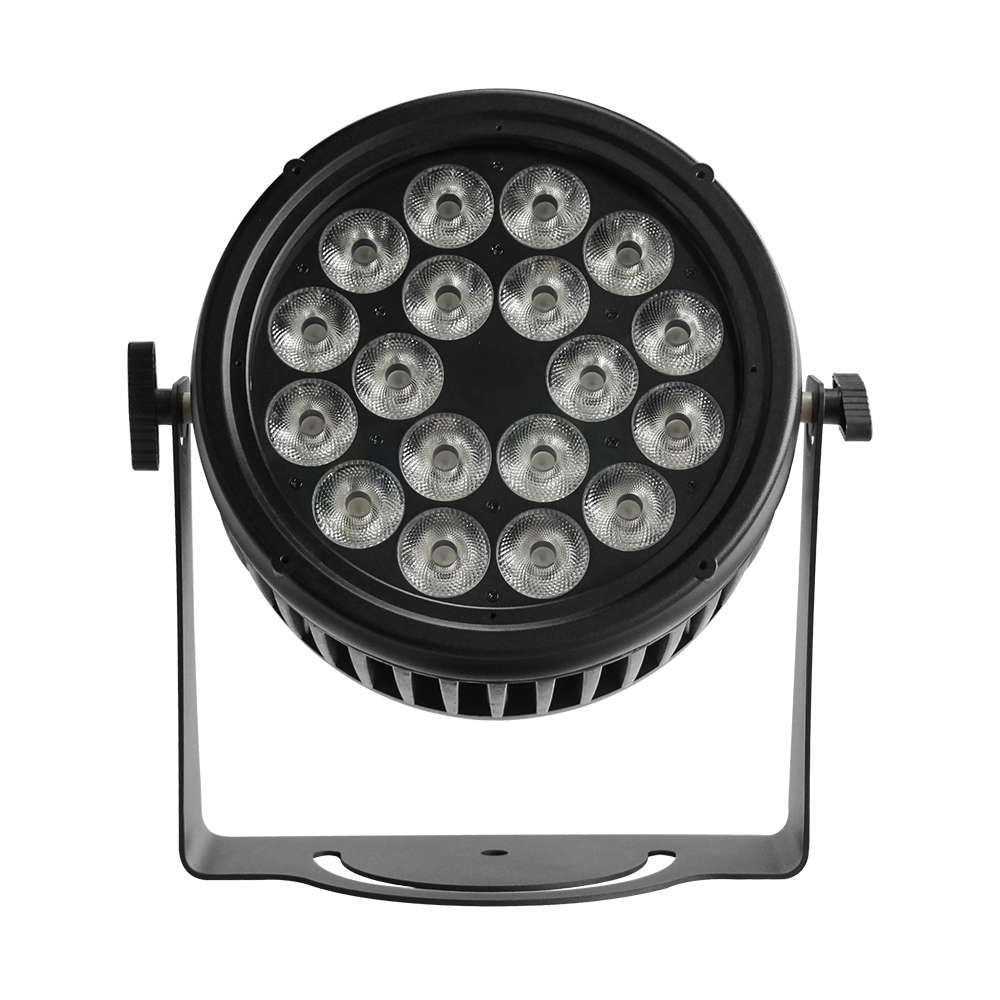 Bright Top 1810P 18X10W RGBW 4...
Bright Top 1810P 18X10W RGBW 4... 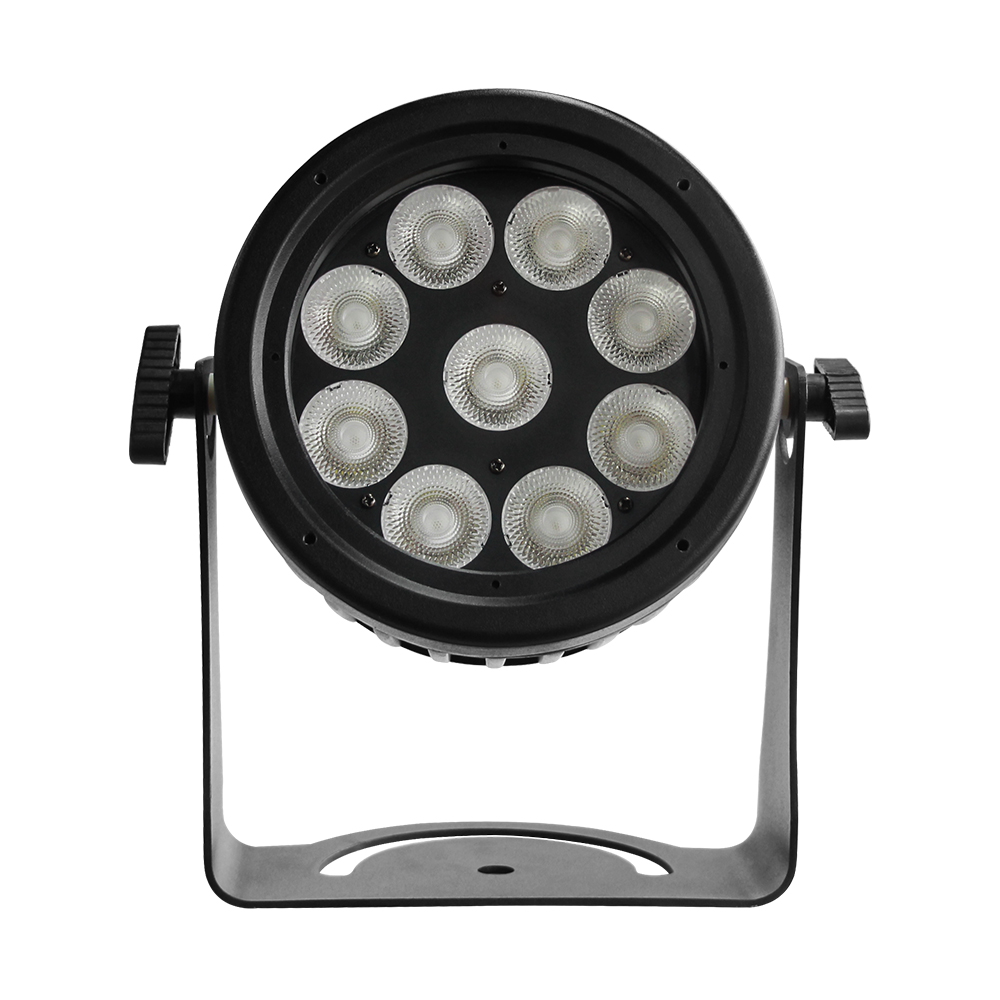 Bright Top 910P 9X10W RGBW 4in...
Bright Top 910P 9X10W RGBW 4in... 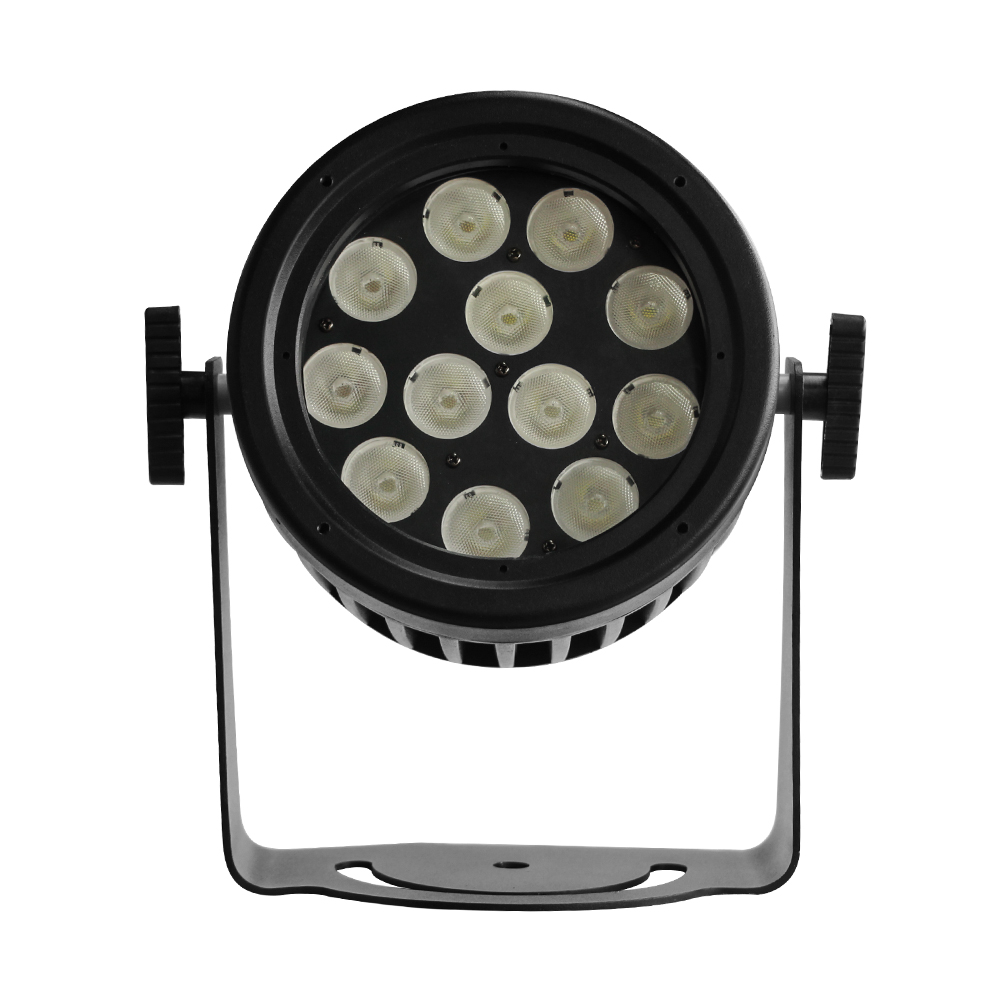 Bright Top 1210P 12X10W RGBW ...
Bright Top 1210P 12X10W RGBW ...  Bright Top 600BB IP65 2pcs 300...
Bright Top 600BB IP65 2pcs 300...  Bright Top Matrix 300
Bright Top Matrix 300 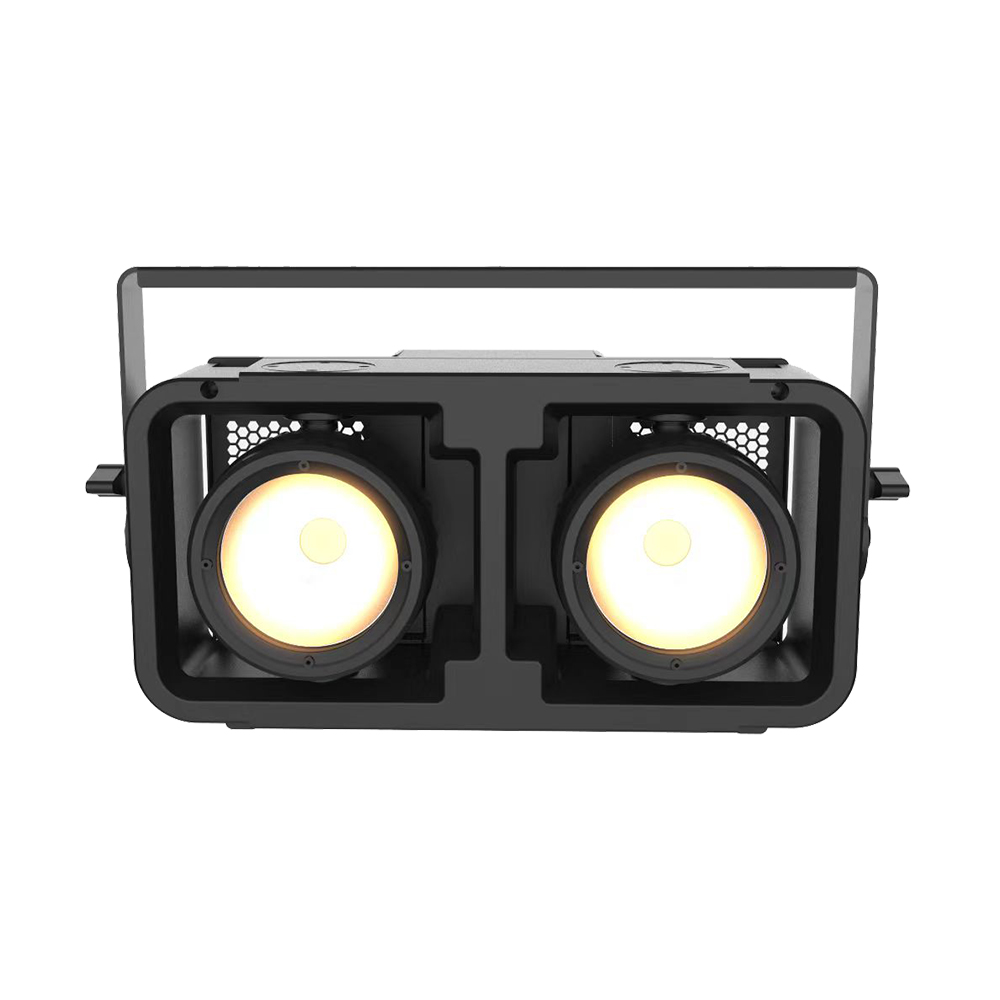 Bright Top 400MAB
Bright Top 400MAB 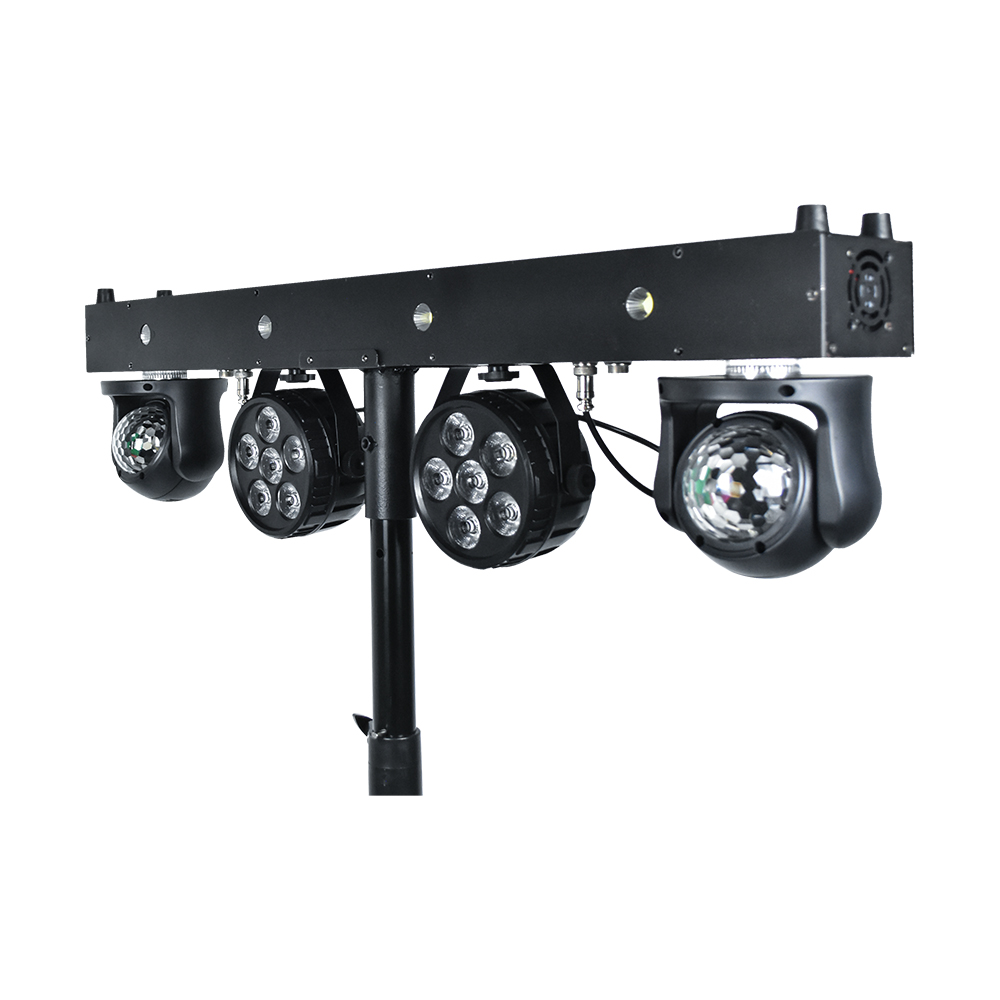 Bright Top 180 Mobile bar ligh...
Bright Top 180 Mobile bar ligh... 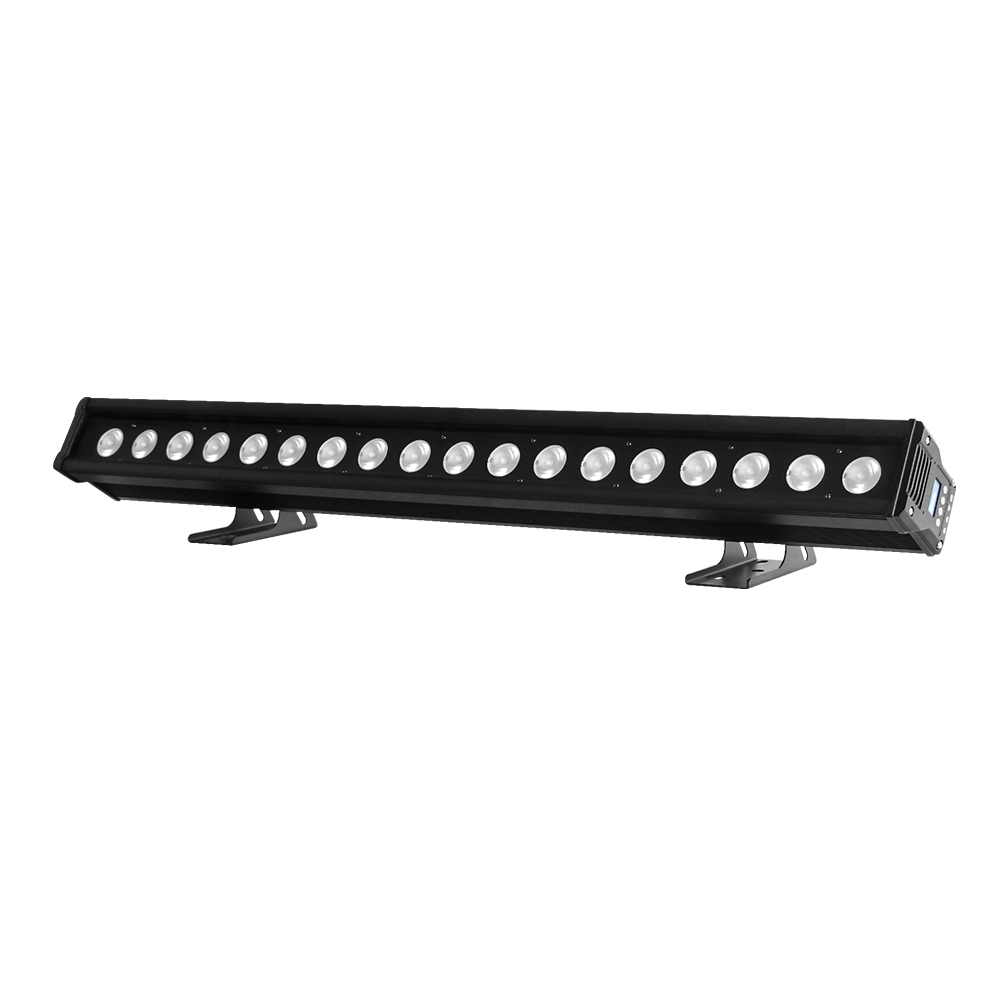 Bright Top 1818LC 18X18W RGBWA...
Bright Top 1818LC 18X18W RGBWA... 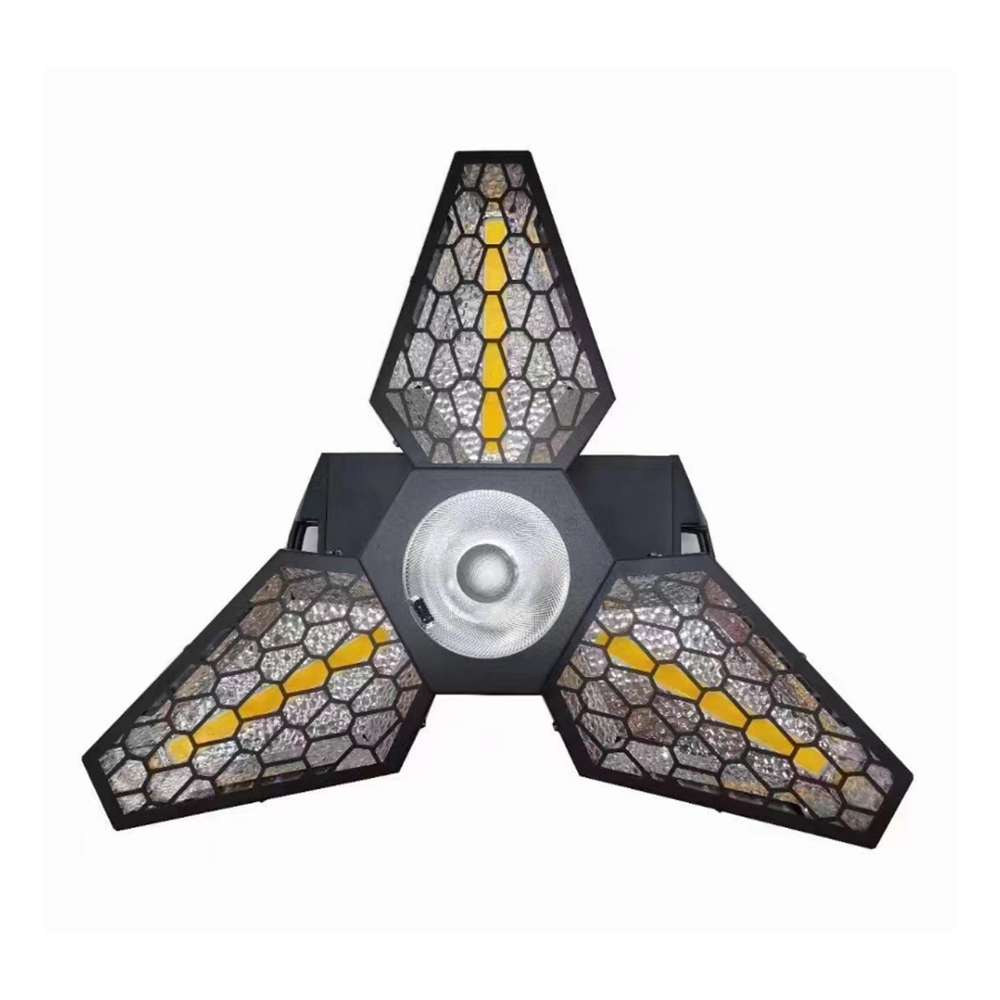 Bright Top 360FY Infinite rota...
Bright Top 360FY Infinite rota...  Bright Top N 1500C
Bright Top N 1500C 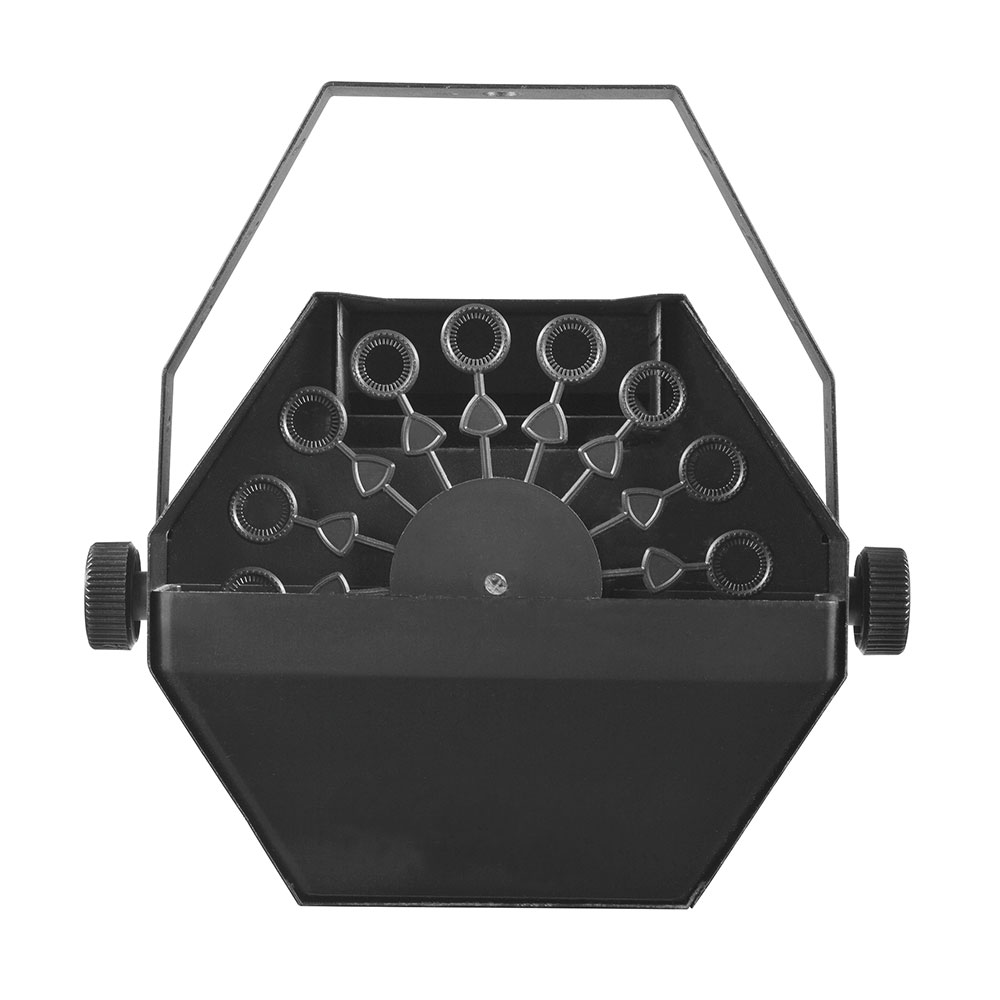 Bright Top MB-100 BUBBLE MACHI...
Bright Top MB-100 BUBBLE MACHI...  Bright Top MS-1300 Snow Machin...
Bright Top MS-1300 Snow Machin...  Bright Top 2FC FC02
Bright Top 2FC FC02 